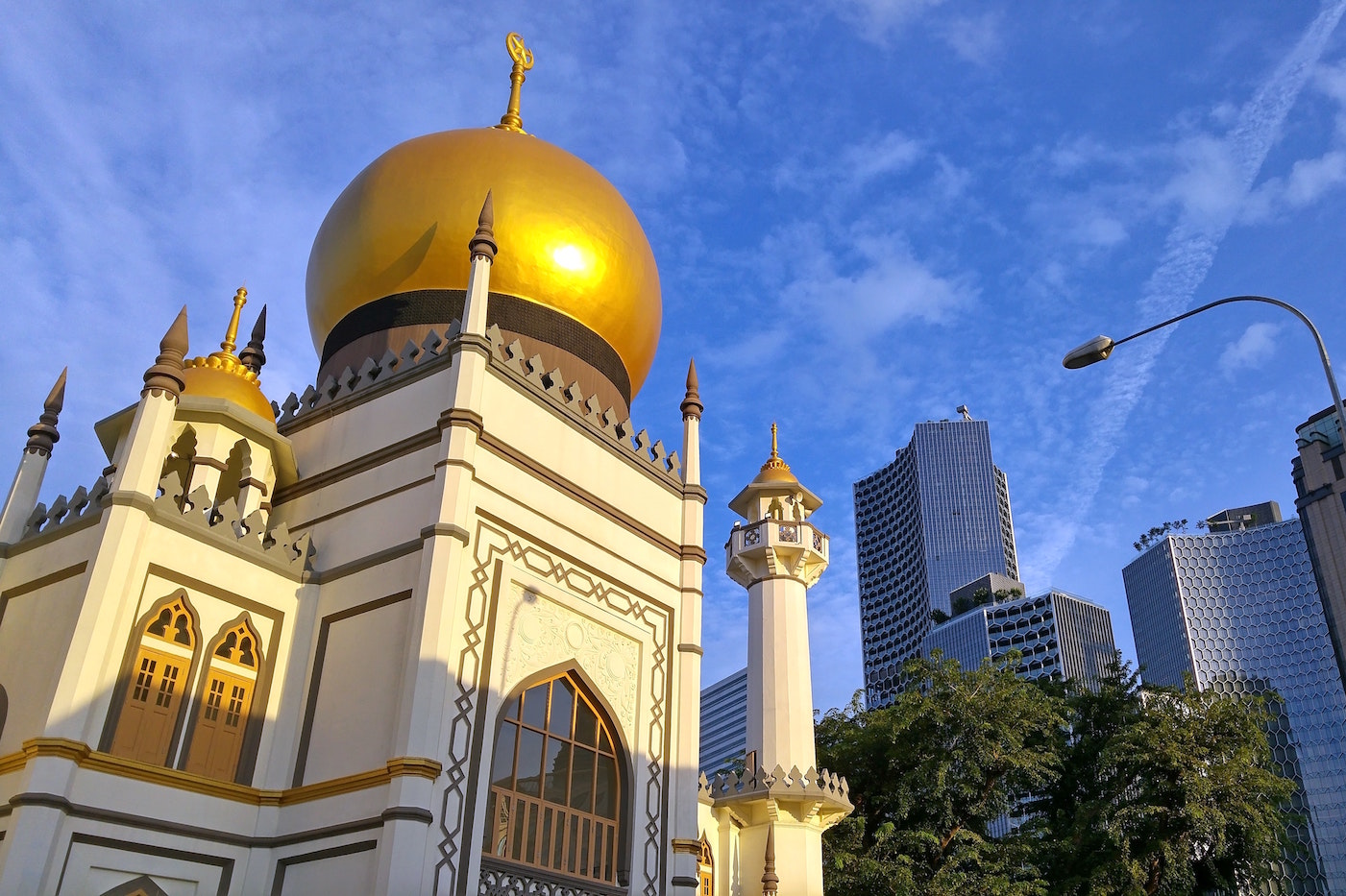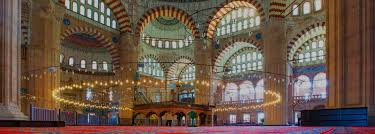
The architectural style has been a means of expression of
thought in constructive form. Every civilization developed its
own architectural style which became its identity. The dome is
considered as one of the most important elements in the archi-
tecture of mosques in particular, and Islamic architecture in gen-
eral. The use of domes in Islamic architecture started from the
Umayyad period in Jerusalem in 691 AD (Tarrad and Matrouk
2012). It is known that the dome was influenced by Byzantine
architecture at its inception. The continued use of domes in Is-
lamic architecture, in its various forms, led to the development
of domes’ concept among Muslim architects to become one of the
most important elements in the Islamic Architecture because of
its inspirational symbolism. But with the passage of time and
advancement in various fields of science and technology new in-
novative methods were also adapted in the architecture field. An
example of such a modern innovative architecture is Shah Faisal
Mosque at Islamabad, Pakistan.
1.1 Location of Mosque
The Shah Faisal Mosque (written henceforth as Faisal Mosque)
is the largest mosque in Pakistan, located in Islamabad, the na-
tional capital city. It was designed by Turkish architect Vedat
Dalokay and completed in 1986. It is known to the world as
an iconic symbol of Islamabad. It is situated at the north end
of Faisal Avenue, putting it at the northern most end of the c-
ity and at the foot of Margalla Hills, the western most foothills
of the Himalayas as shown in Figure 1. The mosque is locat-
ed on an elevated terrain. This enviable location represents the
mosque’s great importance and allows it to be seen from miles
around day and night.
1.2 Capacity
The Faisal Mosque has an area of 5,000m2. It can accommodate
20,000 worshipers in the main prayer hall, 24,000 in porticoes,
100,000 in the courtyard and another 200,000 in the adjoining
ground. Each of the Mosque’s four minarets are 90m high. En-
trance is from the east, where the prayer hall is fronted by a
courtyard with porticoes.
Figure 1. The Faisal Mosque, Islamabad, Pakistan
The mosque houses a library, lecture hall, museum and cafe.
The interior of the main hall is covered with white marble and
decorated with mosaics and holds a spectacular Turkish-style
chandelier at the middle. The mosaic pattern adorns the west
wall, and has the Quranic verses written over them whose callig-
raphy is done by the famous Pakistani artist Sadequain. Figure
1shows an aerial view of the mosque.
1.3 Faisal Mosque in Literature
The Faisal Mosque represents a modern phase of architectural
decoration in construction form and surface ornamentation. A
number of decorative effects in its interior and its exterior have
deep aesthetic value. The mosque also presents a traditional
phase of art of decoration in Pakistan. In literature the com-
ments of several scholars are found regarding Faisal Mosque.
Nabi Khan (1991) writes about the triangular geometry of the
mosque and mentions that its roof structure resembles a pyrami-
dal tent and that the prayer hall is a concrete square pyramid.
At the same time he mentions that the mosque’s triangular ge-
ometry merges with the hilly back ground. He writes that aqua
gold leaf is applied on the ceiling, and that marble and trans-
parent glass covers the arch.
Mumtaz (1985) writes on the construction and some basic in-
formation of the mosque. But he does not mention anything
about the roof structure of the mosque. According to Holod
and Khan (1997), the mosque resembles a small mountain or
an enormous white tent, or is a colossal tent like structure hav-
ing monumentality and modernity. Here too, a brief statement
about the roof is written without any detail, and other struc-
tural and surface decorations of the mosque and the techniques,
designs and symbolism are not mentioned. They write that the
restrained decorative treatment of the interior is limited to callig-
raphy and a blue-and-gold calligraphic decorative tiles. Several
colors are used for completion of the abstract symbolic mosaic
work of west wall of the mosque’s sanctuary.
Khan (2008) and Holod and Khan (1997) give brief informa-
tion about the accommodation for the followers, and the ta-
pered glass-fitted ladder-like interval in the roof. Petersen (1996)
writes only one sentence that the mosque is a huge structure and
its roof is a truncated pyramid with four tall pointed minarets.
Khan (2008) refers the Faisal Mosque as an open-plan, tent-like
concrete structure. But the mosque is not constructed accord-
ing to the principles of open plan. An open plan mosque does
not have a separate facade for the prayer hall entrance. It has
aisles and bays for the construction of the sanctuary. The Faisal
Mosque has its facade, portico and entablature but in an abstract
form, and the sanctuary is constructed without aisles and bays.
These are not characteristics of an open-plan mosque. So it has
characteristics of both open and closed plan in its construction:
an open court area and a close independent sanctuary with a
facade.
The Faisal Mosque is mentioned on several websites. Three of
them inform that its design is a modern but traditional struc-
ture of the mosque with sanctuary and minarets. The statement
needs further elaboration. Two other web sources say that chan-
delier of the sanctuary is in Turkish style. The above-mentioned
sources have called the Faisal Mosque structure as eight-faceted
desert tent, Bedouin tent or tent-shape. It is apparent from this
brief review of the existing literature that the architecture, de-
sign and construction techniques of the Faisal Mosque have not
been examined closely or comprehensively studied.
A similar case of a mosque having no dome has been discussed
by Thalib and Sulieman (2012). They have discussed the reha-
bilitation of an old mosque building which was built in 1916 in
Melaka, Malaysia and has a capacity of around 300 worshipper-
s. The comparison of these two mosques just on the basis of
having no dome is ruled out here as the Faisal Mosque is a very
large scale mosque and has a huge capacity whereas the Mela-
ka mosque is a local mosque which serves the people of a small
community.
Researchers and scholars have concentrated only on the deco-
rative techniques of Faisal Mosque (Kassim et al. 2014). They
have given only cursory statements about the geometrical design
of the roof. Due to this lack of study on the type of roof, and
cultural and traditional role of the mosque, this study focuses
on signifying the value of the dome-less roof, and discusses the
religious values of Muslims related to the mosque.
2 IDEA AND DESIGN COMPETITION
During an official visit to Islamabad in 1966, the King Faisal
bin Abdul Aziz of Saudi Arabia liked the idea of the Govern-
ment of Pakistan to construct a grand mosque for the capital
city and offered to underwrite the cost for such a project. The
Capital Development Authority (CDA) which was authorized
to arrange the design and construction process for the mosque,
initially decided to hold a competition within the country. But
after looking at the scale and importance of the project it was
mutually decided to announce an international competition (Naz
2005). Hence the competition was held in 1969 in which skilled
and famous architects from 12 countries submitted 38 propos-
als. To take a decision about the best-suited proposal, a panel
of jury members was formed which conferred in Rawalpindi (the
adjoining city of Islamabad) to examine the submitted material.
The jury members assessed all the proposals on the basis of site
development and landscaping, plan organization and circulation,
structure and design elements.
After lengthy discussions the last session of the jury ended on
the 20th of November, 1969, and the agreement with the first
prize winner, Vedat Dalokay, a Turkish architect, was finalized.
It was felt that this design would be suitable as a mosque and a
national monument for Islamabad. Construction of the mosque
began in 1976 by National Construction of Pakistan which as-








